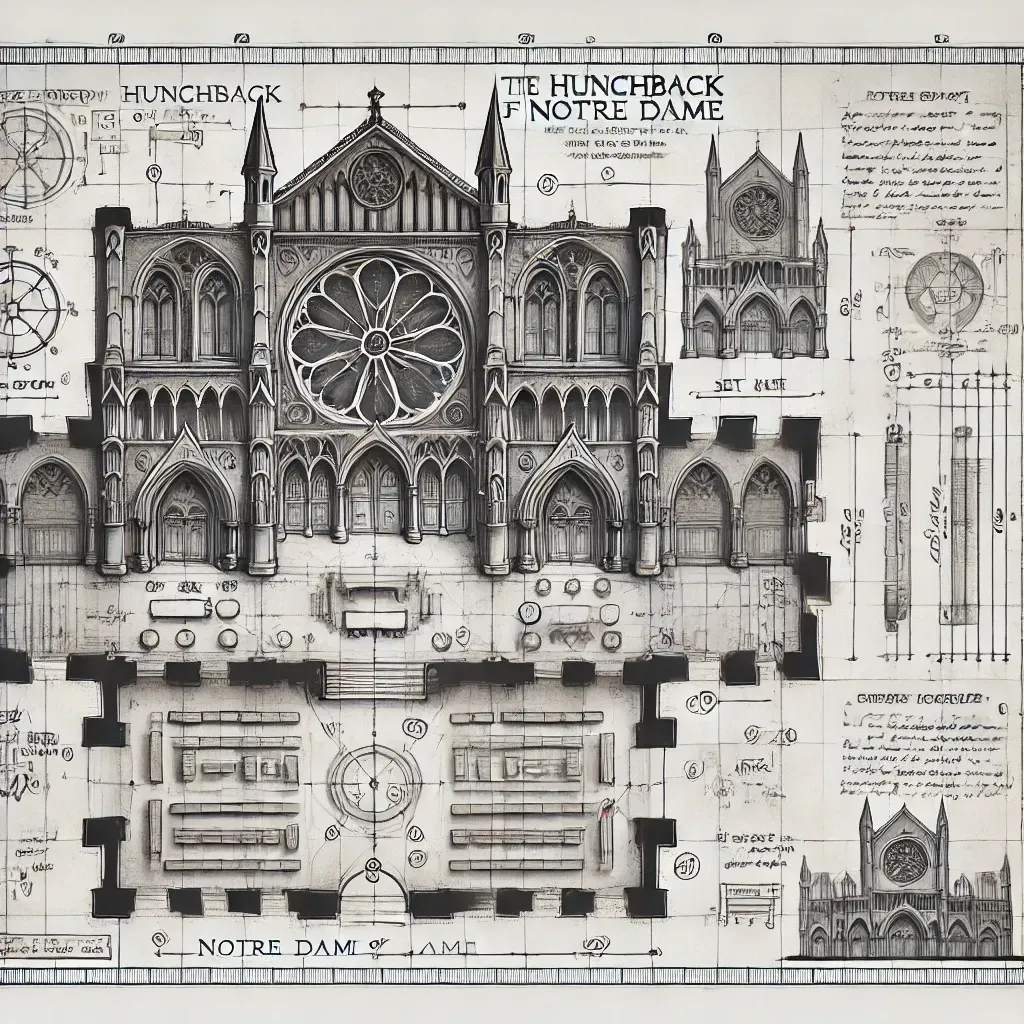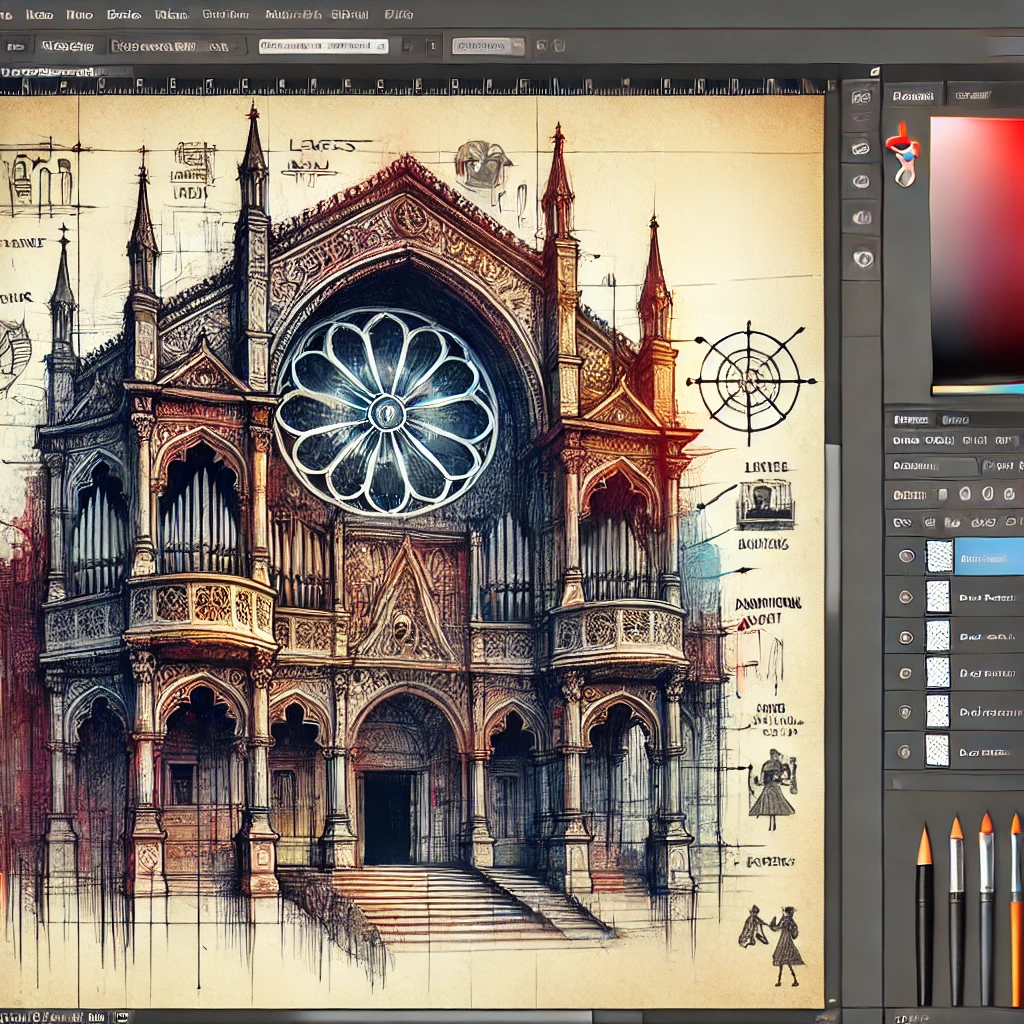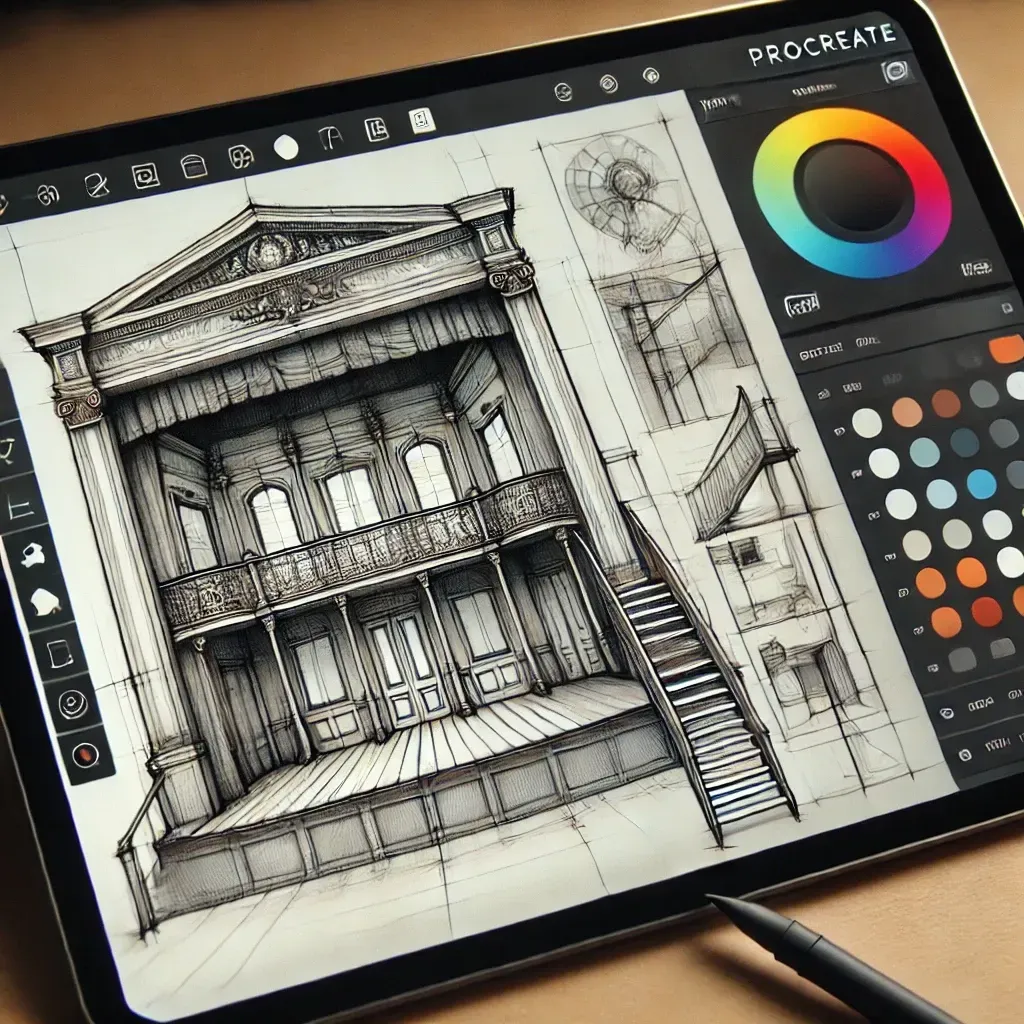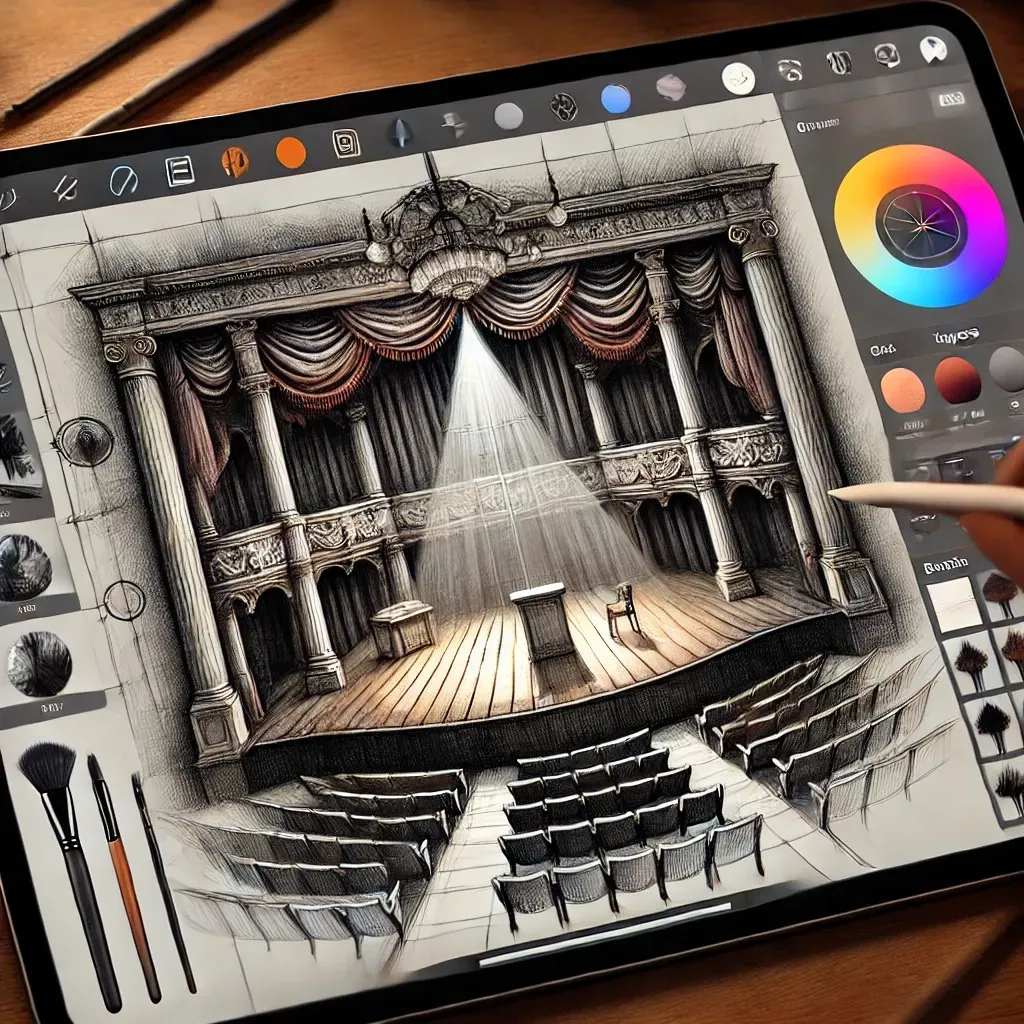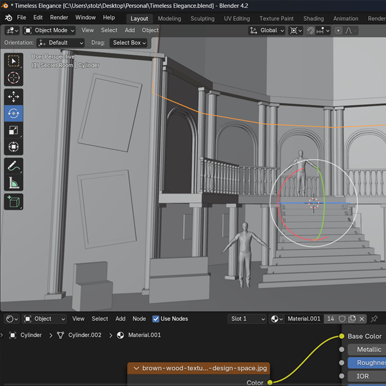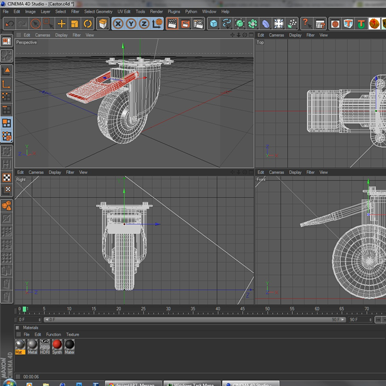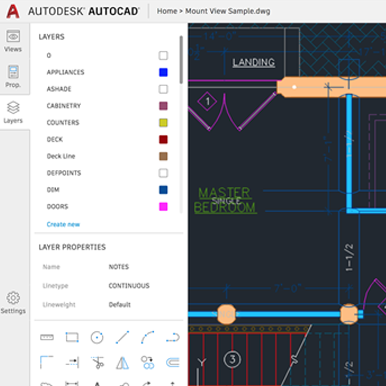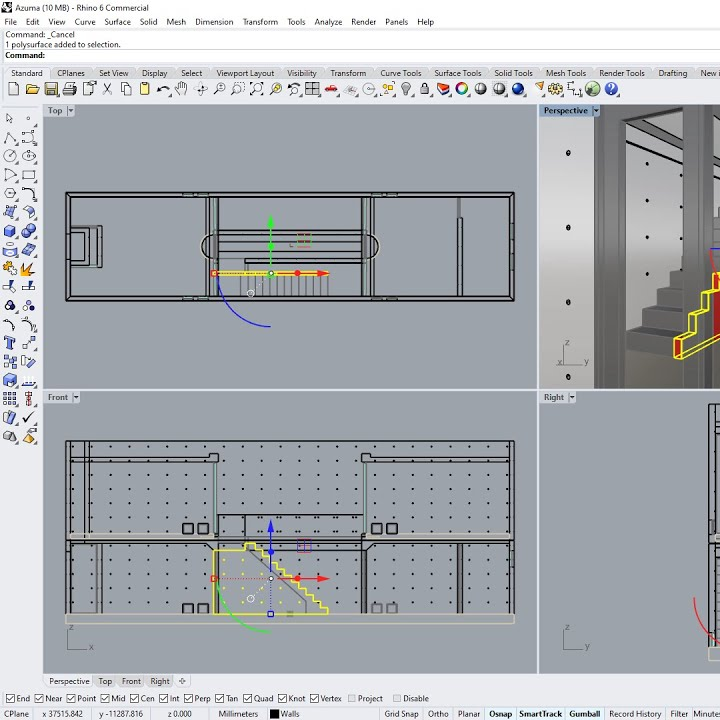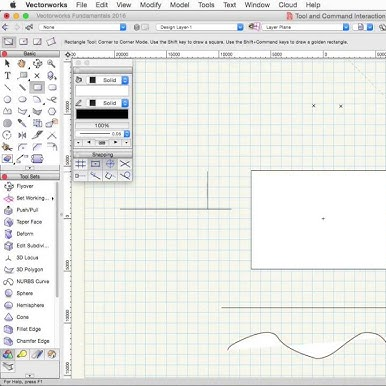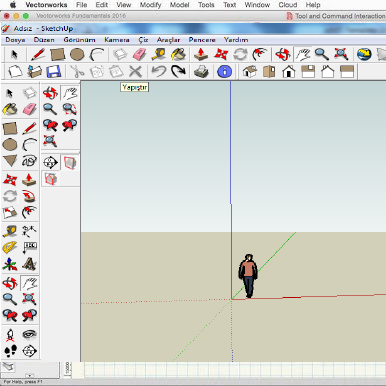Introduction: Elevating Your Set Design Process with the Right Tools
The world of set design has come a long way from hand-drawn sketches and physical models. Today, digital tools and software have revolutionized how set designers work, helping them create stunning visuals and highly accurate technical blueprints. Whether you’re working on a theater production, a film, or an event, having the right software can make a huge difference in your creative process and the final outcome.
In this post, I’ll break down many of the essential tools for set designers, categorizing them into digital sketching, rendering, animation, technical drawing, and hybrid software. At the end, I'll give you a complete comparison table, an FAQ section and a high five. OK, let's go!
First: Yes, Drawing by Hand is Still Useful!
Why Software is a Game-Changer for Set Designers
Set design has always been a blend of creativity and technical skill. In the past, designers relied heavily on manual drafting and physical models, but now, digital tools allow for more detailed, flexible, and collaborative work. Software not only helps you visualize your ideas but also communicate them clearly to directors, production teams, and other departments.
In my world, I absolutely love showing a director a set with the ability to respond to quick changes. A director may say, "I wonder how this would look with the stairs in the middle", to which I can respond, "Give me 4 second....". A few clicks later, we're looking a new design.
As productions increasingly rely on virtual environments, projections, and 3D elements, digital set design tools have become more critical than ever. Whether you’re sketching rough ideas, rendering photorealistic environments, or creating detailed blueprints for construction, having the right tools in your software arsenal can enhance your work and bring your creative vision to life.
Digital Sketching: Photoshop, Procreate, Infinite Painter
Photoshop: The Industry Standard for Digital Sketching
Procreate: Perfect for On-the-Go Sketching
Infinite Painter: An Android Alternative for Sketching
Rendering & Animation: Blender, Cinema 4D
Blender: Open-Source Powerhouse for Realistic Visuals
Cinema 4D: The Gold Standard for Motion and Animation
Technical Drawing: Vectorworks, Rhino 3D, AutoCAD
AutoCAD: The Standard for Technical Drawings
Rhino 3D: Precision and Flexibility for Custom Set Elements
Vectorworks: A Powerful Solution for Theatre Drawings
Hybrid: SketchUp
SketchUp: The Versatile Hybrid for 3D Modeling and Technical Drawings
Comparison Table
FAQ: Common Questions About Set Design Software
What’s the best software for beginners in set design?
For beginners, SketchUp is a great starting point due to its ease of use and versatility. It’s intuitive, offers both 3D modeling and drafting capabilities, and has a free version.
What's the best software for animation and realism?
Hands down, my recommendation is Blender. It's free, open source, has tons of add-ons and YouTube is filled with tutorials. Personally, this is how I do all of my design work.
Can I use Photoshop for technical drawings?
While Photoshop is fantastic for sketching and concept art, it’s not designed for technical drawings or precise measurements. You’ll want to use tools like AutoCAD or Vectorworks for that purpose.
What’s the difference between Blender and Cinema 4D?
Blender is an open-source tool that’s excellent for 3D modeling, rendering, and animation, and it’s free. Cinema 4D is more commonly used in the film and TV industries for motion graphics and advanced animation, but it comes with a higher price tag.
Poll: What Does Our Community Use?
I ran a quick, 1-day poll on our
Facebook Group of over 70,000 set designers. Here's what they said!
Conclusion: Find the Right Tool for Your Process
Choosing the right set design software depends on your specific needs, the type of production you’re working on, and your skill level. For quick sketches and early-stage concept work, tools like Photoshop and Procreate are ideal. If you need to create photorealistic renderings or animations, Blender and Cinema 4D are your go-to choices. And for technical drawings and blueprints, Vectorworks, AutoCAD, and Rhino 3D offer the precision and detail required to turn your vision into reality.
Ultimately, the best approach is to mix and match software tools to suit your workflow, enabling you to take your set design from concept to construction with efficiency and creativity.

